 |
| Design StudioⅠa | 関東学院大学工学部建築学科・デザインスタジオ1a11.APR-11.JUL 3rd year (mon)12:50-17:40 「実習棟Ⅱ」2階、203室デザインスタジオ |
|
| - | syllabus | <授業概要 > |
|
Subject "SCAFFALE" - Design for Working Shelf 2005 |
| 関和明 / 彦坂裕 / 白石越郎 / 田中孝文(TA) Prof.Kazuaki Seki / Yutaka Hikosaka / Etsuro shiraishi / Takahumi Tanaka(TA) |
| ■課題のねらい/Aim of the Subjects: |
|
「デザインスタジオ1a」は、「環境デザイン分野」の科目です。このスタジオワークでは、家具的、プロダクト的なスケールをもつ建築的オブジェクトのデザインと、デザインされた対象の原寸大模型、もしくはプロトタイプの制作をワークショップ形式で行います。こうした作業を通じて、実体験や実感、現場や実物を基盤にした構想力、計画力、表現力を培うことが目的です。 Design StudioⅠa is the subject of the field of environmental design. In this class, we design architectual objects in a furniture-scale and make their mock-ups or prototypes in a workshop style. This kind of work will make us to develop abilities of conception, planning and expression. |
| ■課題/Subjects: |
|
建築学科学生が「デサインスタジオ」で使用する「ワーキングシェルフ」のデザインとモックアップ*の制作 ・この「装置」は、個人のワーキングスペースを構成する。 ・実際の「デザインスタジオ」にて使用することを想定している。 ・「デザインスタジオ」におけるユニットのレイアウトもデザインする。 ・設置される個人のワーキングスペースは、60人分を想定(大学院20人、学部4年40人) Designing of Working Shelf to be used by students of Department of Architecture in the Design Studio and making its mock-up. ・This equiptment composes working space for individuals. ・This is supposed to be used in the actual Design Studio. ・Layouts of units in the Design Studio will be designed as well. ・The number of working space to be set up is planned to be sixty: twenty for graduate-students and fourty for studentes. |
|
*モックアップ(=原寸大模型): ・モックアップの材料は、合板、角材などの木質系素材とダンボールや紙などを使用する。 ・実際に想定している素材は、サンプルボードで表現する。 ・イス、照明器具は共通としてこちらで指定したものを基本的には使う。 |
| ■計画データ/projects data: |
 ・[場所] 関東学院大学 六浦キャンパス 実習棟Ⅱ 2階 デザインスタジオ
・[場所] 関東学院大学 六浦キャンパス 実習棟Ⅱ 2階 デザインスタジオ・[面積] 19.5m×12.6m=245.7㎡(通路部分を含む。また寸法は、芯おさえ) ・[高さ] 4500(梁現し、設備懐1500h含む。有効な天井高さは3000) |
|
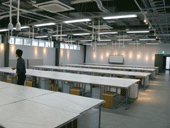
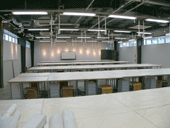
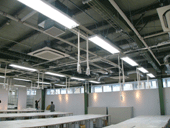
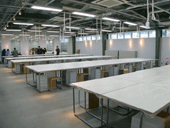
|
| ■作業形態: |
|
・課題は、グループで行う(Team A / Team B / Team C ;3人一組)。 各グループで1案を作成。 |
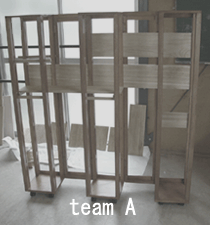 |
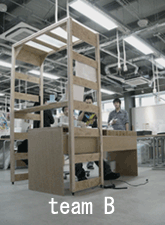 |
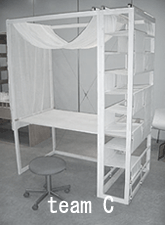 |
| ・各グループごとにブログを立ち上げ運用しています。(Team A / Team B / Team C) |
 Design Studio 1a, Department of Architecture, College of Engineering, Kanto Gakuin University in Yokohama Japan.
Design Studio 1a, Department of Architecture, College of Engineering, Kanto Gakuin University in Yokohama Japan. |