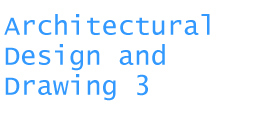木内先生による木造における耐力壁の特性と種類、およびその配置バランスについてのレクチュアが行われた。実際に模型に力をかけながら変形してゆく具合を体感した。
キーワード: 耐力壁、筋交い、半剛接合、曲げモーメント。
Archive of posts tagged 木構造
木内先生による木造における耐力壁の特性と種類、およびその配置バランスについてのレクチュアが行われた。実際に模型に力をかけながら変形してゆく具合を体感した。
キーワード: 耐力壁、筋交い、半剛接合、曲げモーメント。
| ARCHITECTURAL DESIGN AND DRAWING is a compulsory subject conducted in the second grade of the Architectural Course of Kanto Gakuin Univ. in Yokohama, Japan. This subject is to integrate the fundamental knowledge of design, structure, facilities, and material and construction, and to learn basic architectural design technique by way of designing housing construction |
・建築計画I
・建築設計製図1
・建築設計製図2
・建築設計製図4

