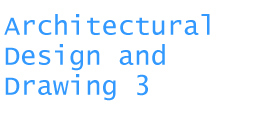大塚先生による環境・設備に関するショートレクチュア。
方位による建物の位置、諸室の配置、水まわりの位置。動線と諸室の関係。樹木(落葉樹)、池などの活用と効果。季節による太陽高度の違いと庇や軒の効果。風の流れ方(通風と換気)と、給気・排気、および、吹抜けの活用。設備機器の設置スペース。排水経路(排水枡)と、建物、敷地境界との関係など、住宅における環境・設備の基本的事項が説明された。
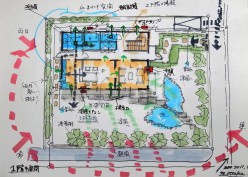
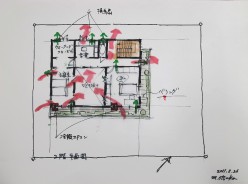
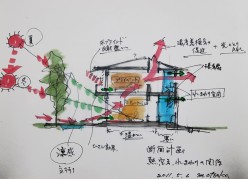
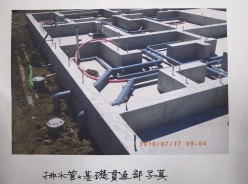
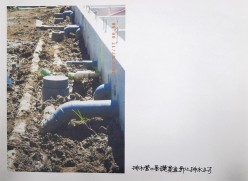
関先生による関連的事項の説明。
| ARCHITECTURAL DESIGN AND DRAWING is a compulsory subject conducted in the second grade of the Architectural Course of Kanto Gakuin Univ. in Yokohama, Japan. This subject is to integrate the fundamental knowledge of design, structure, facilities, and material and construction, and to learn basic architectural design technique by way of designing housing construction |
・建築計画I
・建築設計製図1
・建築設計製図2
・建築設計製図4
