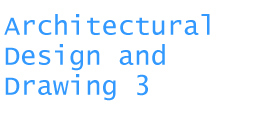・内観パースが丁寧に表現されていてよい。
・事前に設計図書全体のレイアウトを検討してから製図するとよい。
・模型での屋根や芝生などの色が強すぎだったり、ポーチやフェンスなど作り込みすぎではないだろうか。
参考: 模型提出
・2階の北側廊下にトップライトがあっても良かったのではないか。
参考: 模型提出
| ARCHITECTURAL DESIGN AND DRAWING is a compulsory subject conducted in the second grade of the Architectural Course of Kanto Gakuin Univ. in Yokohama, Japan. This subject is to integrate the fundamental knowledge of design, structure, facilities, and material and construction, and to learn basic architectural design technique by way of designing housing construction |
・建築計画I
・建築設計製図1
・建築設計製図2
・建築設計製図4

