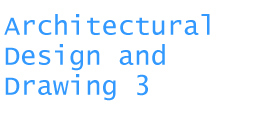・立面図の表現において外壁のテクスチュアがイメージしやすく、陰影により立体感もあり、わかりやすい。
・模型写真も背景を黒くしたことにより模型が際立ち効果的。
| ARCHITECTURAL DESIGN AND DRAWING is a compulsory subject conducted in the second grade of the Architectural Course of Kanto Gakuin Univ. in Yokohama, Japan. This subject is to integrate the fundamental knowledge of design, structure, facilities, and material and construction, and to learn basic architectural design technique by way of designing housing construction |
・建築計画I
・建築設計製図1
・建築設計製図2
・建築設計製図4

