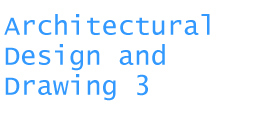0413、第2回。
・敷地を共有するグループ(5人)を決める。
・グループで敷地の配分を決める。
・各自の家族構成を前提に、建物の全体イメージ、配置計画などを考える。
・木造の軸組構造のレクチュア(木内先生)。
0413、第2回。
・敷地を共有するグループ(5人)を決める。
・グループで敷地の配分を決める。
・各自の家族構成を前提に、建物の全体イメージ、配置計画などを考える。
・木造の軸組構造のレクチュア(木内先生)。
| ARCHITECTURAL DESIGN AND DRAWING is a compulsory subject conducted in the second grade of the Architectural Course of Kanto Gakuin Univ. in Yokohama, Japan. This subject is to integrate the fundamental knowledge of design, structure, facilities, and material and construction, and to learn basic architectural design technique by way of designing housing construction |
・建築計画I
・建築設計製図1
・建築設計製図2
・建築設計製図4




