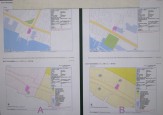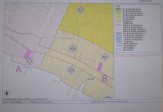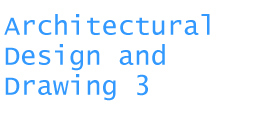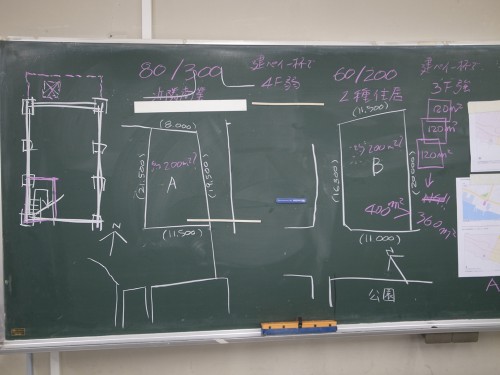


敷地A:近隣商業地域、建蔽率80%/容積率300%
敷地B:第2種住居地域、建蔽率60%/容積率200%
[110630加筆] これら用途地域など都市計画情報は、横浜市の行政地図情報提供システムより確認することができます。「i-マッピー」へアクセスし、利用にあたっての注意事項に同意(画面下部)したのち、当該敷地を検索します。



敷地A:近隣商業地域、建蔽率80%/容積率300%
敷地B:第2種住居地域、建蔽率60%/容積率200%
[110630加筆] これら用途地域など都市計画情報は、横浜市の行政地図情報提供システムより確認することができます。「i-マッピー」へアクセスし、利用にあたっての注意事項に同意(画面下部)したのち、当該敷地を検索します。
| ARCHITECTURAL DESIGN AND DRAWING is a compulsory subject conducted in the second grade of the Architectural Course of Kanto Gakuin Univ. in Yokohama, Japan. This subject is to integrate the fundamental knowledge of design, structure, facilities, and material and construction, and to learn basic architectural design technique by way of designing housing construction |
・建築計画I
・建築設計製図1
・建築設計製図2
・建築設計製図4


